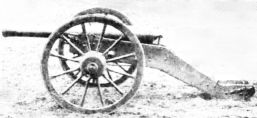New Boston Historical Society
New Boston, New Hampshire
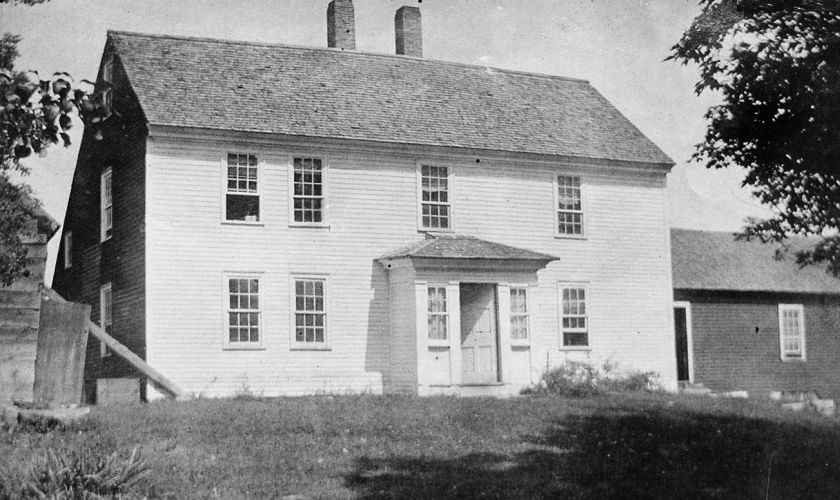
The Baker homestead c.1900. Note the saltbox roof and twin chimneys.
Old Homes of New Boston: the Baker Homestead
The Baker homestead on Baker Lane just off Bedford Road was the first New Boston property to be listed in the New Hampshire State Register of Historic Places (NHDHR) in May 2014.Built in 1756 by Abraham Cochran, the house was passed down to his descendants including Cochrans and Bakers. When Dick and Betsy Moody purchased the house in 1967 a few weeks before they married, they were the first occupants not descended from Abraham Cochran.
Notes about the Moodys: Betsy has trained generations of riders at her New Boston Livery based at this homestead. Dick was the president of the New Boston Historical Society from 2000-2017.
The house was originally built as a center-chimney "saltbox" with two stories in the front and a single story in the back. The saltbox roofline is visible in the photo at the top of this page. The roof was extended and raised to make the house a colonial with more rooms on the upper floor sometime around the 1920s when it became popular in New Boston to take in summer boarders. When it was a guesthouse, the Baker homestead was called "Maple Lawn" referring to the mature maple trees along Baker Lane. Around 1900 the massive central chimney needed to be rebuilt and it was replaced economically by a pair of smaller chimneys. The Moodys restored the original design.
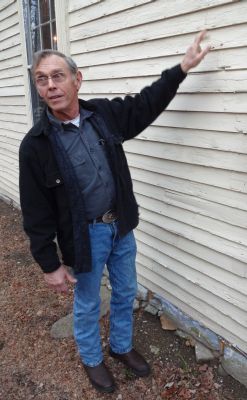
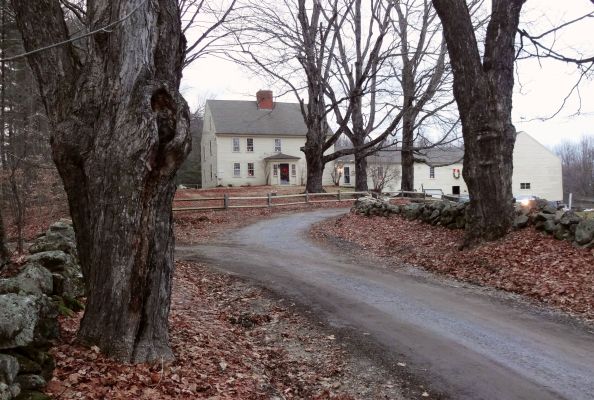
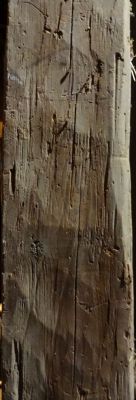
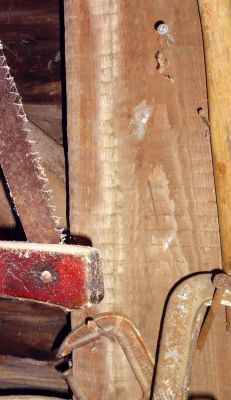 The house is connected to a barn by a sixty-foot shed. Charlie Baker, the last of the Bakers to live in this house, told Dick that the barn was moved closer to the house around 1860 when it became fashionable to have connected farmhouses of the "big house, little house, backhouse, barn" design.
The house is connected to a barn by a sixty-foot shed. Charlie Baker, the last of the Bakers to live in this house, told Dick that the barn was moved closer to the house around 1860 when it became fashionable to have connected farmhouses of the "big house, little house, backhouse, barn" design.
Dick notes that the house and barn have hand-hewn beams (left photo) with rafters and other smaller framing elements cut on a water-powered up-and-down mill-saw. By the time the shed was built in the 1860s or later it was common to cut even the largest beams on an upright saw which leaves regular parallel saw marks (right photo). Fast-cutting circular saws appeared in the early 1800s but were used primarily for cutting boards and shingles.
When Dick and Betsy moved into the Baker homestead in 1967, there was electricity only in one room and the barn. The only source of heat was a single woodstove, and there was no plumbing. A large water tank behind the house could be filled every few days from a well using a gas-powered pump. The house they'd purchased was not completely without luxuries; the outhouse attached to the shed was a two-seater!

First and Second Floor plans drawn by R. Moody
When the "borning room" wasn't being used for birthing babies, it might be grandma's bedroom or a room for invalids. Its first-floor location meant that elderly or infirm people wouldn't have to climb stairs.
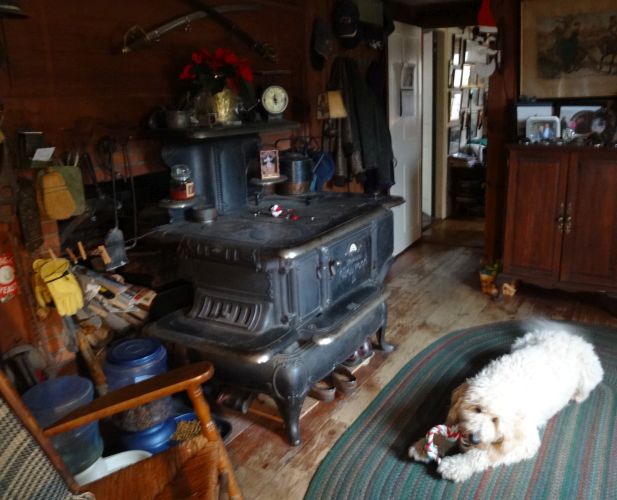
Harry, a golden retreiever / poodle mix, has found a comfortable spot in the keeping room.
The Glenwood stove has a large tank on its right side to provide a convenient source of hot water.

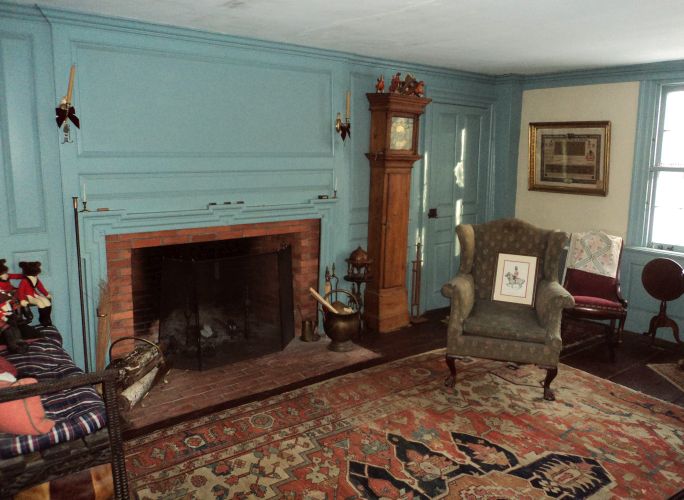
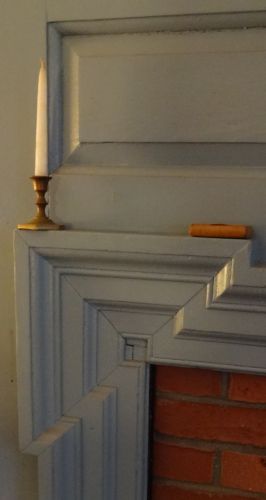
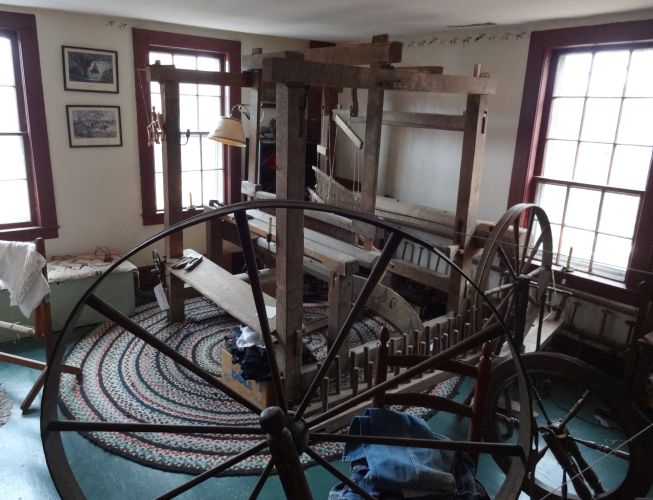
About the Farm - notes from the Moodys' NHDHR inventory form:
In the 1860 census, Benjamin F. Baker farmed 150 improved acres, with an additional 50 acres of land. The farm owned 3 horses, 4 oxen, 5 milk cows and 9 other cattle, and 2 pigs. Their value crops were wheat, Indian corn, peas and beans, potatoes, and their orchard, and they also produced butter, hay, and meat from their animals.
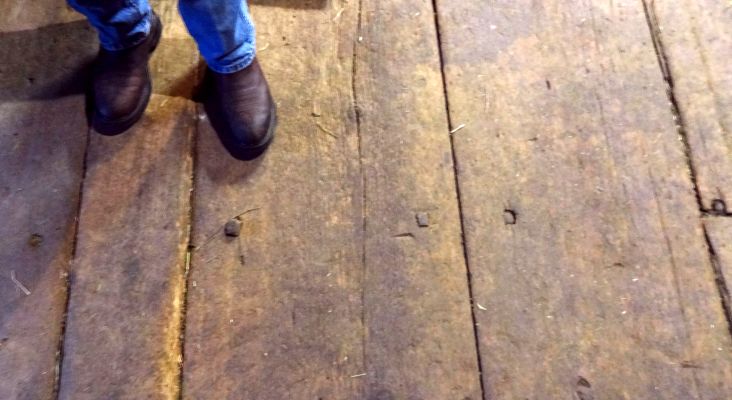
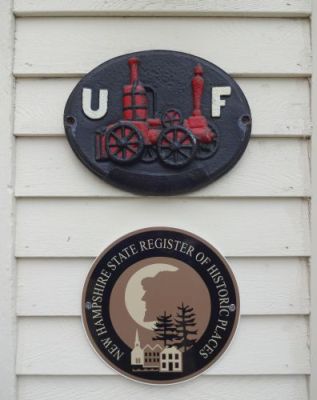
The floorboards in the barn are fastened with wooden "trunnels" or "tree-nails", which Dick explained are the proverbial square pegs in round holes.
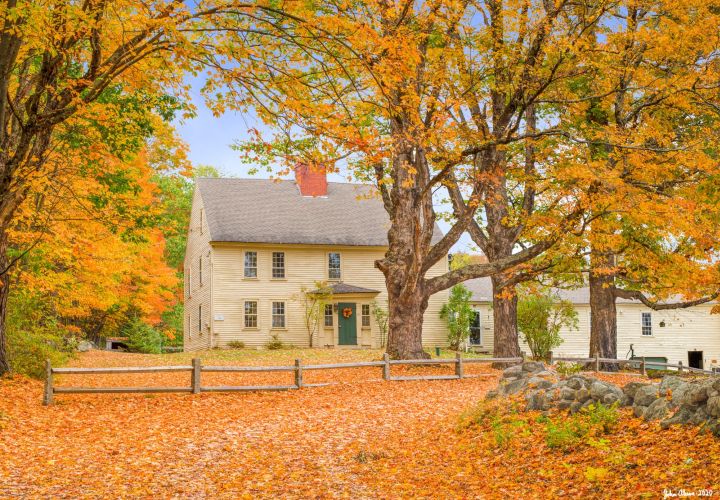
October 2020 photo by John Alciere of Pepperell MA
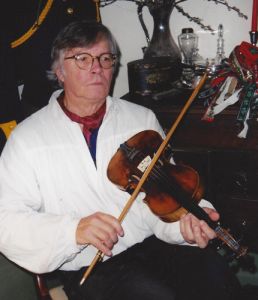 "A Grand Old Party"
"A Grand Old Party"
The old Baker homestead was the scene of Civil War Christmas parties from 1996 to 2003. The Moodys' friends in the Civil War reenactment community and some New Boston neighbors arrived in period costume; 75 to 100 people in long dresses or uniforms.
Rugs were rolled up and breakable furniture moved aside to make room for dancing. Contra dances were called by fiddlers Dudley and Jacqueline Laufman. Dudley is fiddling in the dining room in the photo to the left. (He later received a National Heritage Fellowship, the nation's highest honor in the folk and traditional arts. Dudley will present "Contra Dancing In New Hampshire: Then and Now" at the Whipple Free Library on February 20, 2015.)
Due to a snowstorm one Christmas, some guests had to spend the night at the Baker homestead. When electric power went out, Dick and Betsy once again used the gas-powered pump to get water from their well and cooked for their guests on the wood stove in the Keeping Room.
October 2015 update: Dick received the report from the dendrochronology expert who visited the Baker Homestead to provide a more specific date for the construction of this old house. Dendrochronology, per Wikipedia, is "the scientific method of dating based on the analysis of patterns of tree rings". The expert, who is affiliated with the Laboratory of Tree-Ring Research at the University of Arizona, took timber core samples from several main beams in the Baker Homestead. His analysis indicates that all the beams date from 1787. Dick expects that the timbers may have seasoned for a year, and that his house was built in 1788.
