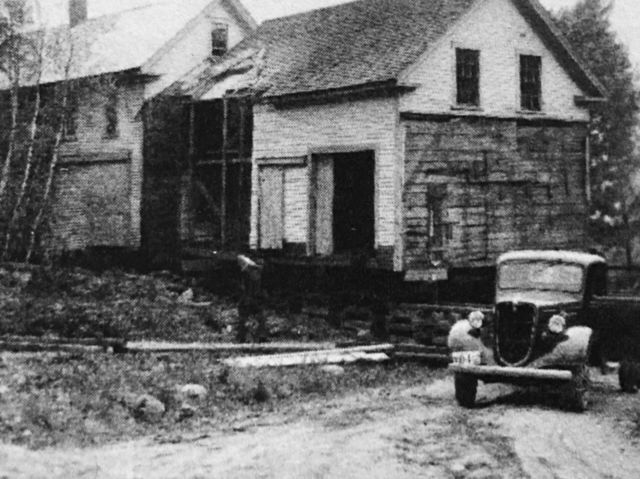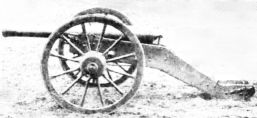New Boston Historical Society
New Boston, New Hampshire

Readying the Bradford House ell to be moved to Joe English Road.
Behind the Door: 1 Bradford Lane — Part Two
by Mary Atai (March 2020)
The Bradford house was then sold to John Cochran, a builder-contractor, who passed it on to Elbridge and Martha Mansfield after 7 years. Then in 1869, it was sold to John Dodge, who was the foreman of the Amoskeag Mills Machine Shop for 40 years. He re-modeled the exterior into the Ulysses S. Grant style, in vogue at the time. They called the property Grand View Farm and they took in summer boarders. Their capacity was ten. Later Dodge's son-in-law, Andrew B. Carter, continued to reside here and grew blueberries and popcorn for sale. After Carter's death, his wife, Martha, sold the house to Lois and Winfield Shaw in 1919, bringing the house history to the modern era.
The Shaws used it only as a summer residence until Mr. Shaw retired from International Shoe in 1929. Over the years the house had been "Victorianized," in Mr. Winfield Shaw's view. Porches had been added around three sides. The low saltbox roof had been raised. There was an ell on the east side of the house, attaching the house to sheds and barns.
By 1937 the Shaws were ready to remodel. They wanted to change the house to more of a colonial style. They moved the ell and garage on the right side of the house, by horse and winch, up the road to #9 Joe English Road and placed it on a cellar hole, which was all that remained of the former Alonzo Blood home. This home had been struck by lightning and had burned down in 1916 in a strong storm. That storm, incidentally, also caused the burning of Thomas Cochran's house, which reportedly had held the gun of Indian Joe English. Winfield Shaw liked to call this move up the road the "Bloody Blunder," because it took so long to accomplish and cost so much more to move than expected. Repairs and rebuilding of the ell were done by Artemus Boulter, a name known for having done much of the town's construction work for many years. The Shaws then enlarged the east end of the Bradford house and restored the roofline to a colonial style. All the remodeling eventually gave the house the appearance of a double house, which is how the second front door and additional chimney came to be. The plan was copied from the Artemus Ward house in Shrewsbury, Mass.
This work added an additional room in the front of the house to be used as a beautiful formal dining room. The dining room has one-board wide wainscoting and rope and reed woodwork around the fireplace and around the room itself, as cornice. Lois Shaw was riding the local roads on her horse and stopped at a house on Cochran Hill one day to ask for water. She saw that the dwellers were removing their beautiful woodwork and burning it for firewood. She offered to replace their walls with plaster in return for the woodwork. They agreed and it was removed and integrated into the Shaw's new dining room. The house has eight fireplaces and a beautifully maintained slate roof and is still a historical showplace.
Winfield and Lois Shaw raised five daughters, one of which was Rhoda Shaw Clark, whom many readers will remember well. In 1964 Rhoda gained the home from her mother's estate after nursing her through the final three years of her life. Coincidentally, Rhoda signed the deed 45 years to the day after her parents had signed the original deed. Following the loss of Rhoda's husband, John Clark, in a drowning accident, she raised their five children, Alexander (Zandy), Winfield (Binny), Linda, Ellen, and Cathy on her own.
An elegant woman who loved history and antiques and her family, Rhoda passed away in 2011 at age 99. Rhoda and John Clark's youngest daughter, Cathy, still resides at 1 Bradford Lane [as of 2020] and maintains this beautiful historic home. 2019 marked 100 years that the house has remained in the Shaw/Clark family, a true accomplishment.
Click here to return to the main page for "Behind the Door" articles.
