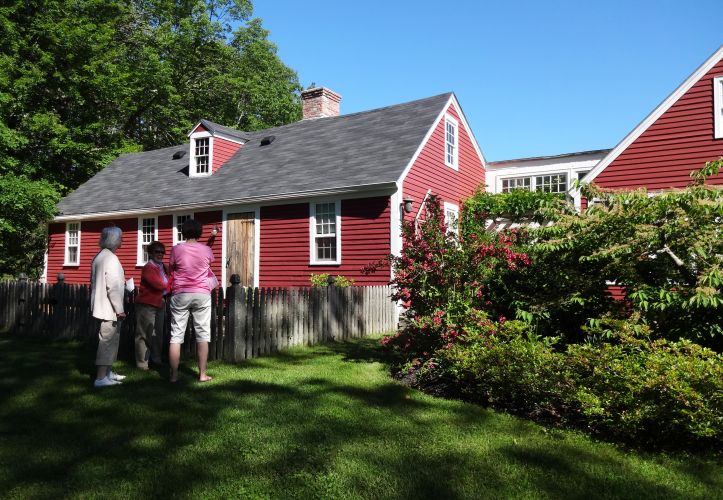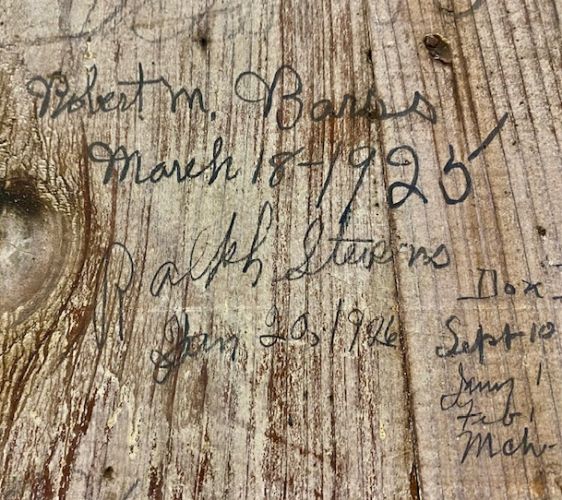New Boston Historical Society
New Boston, New Hampshire

Hollis and Josh Young opened their home for a Historic House Tour in 2013, our town's 250th anniversary
Behind the Door: 4 Lull Road
by Mary Atai (August 2023)
Hugh's great grandson, David Gregg, married Harriet Todd, great-great aunt to Bob Todd, our recently deceased well-known surveyor and author. The couple moved into this little red cottage to raise their family. Now identified as #4 Lull Road, it has its own story to tell, although it is forever intertwined with the already documented story of Gregg Mill Farm.
David left the mill and his family and headed to California during the gold rush in the 1850s, with his brother-in-law, James Todd. He later returned and moved his family to Wilton. Eventually Daniel M. Gregg, David's brother, bought the mill and property when their father's estate was settled. He operated Gregg Mill until his death in 1893. Then it passed out of the Gregg family.
The property was bought by Benjamin Johnson Lang, a renowned concert pianist and conductor. Although he used it as a summer residence, he kept a manager who ran it as a working farm. Horace Barss, his wife, Flora, and their sons Robert and Paul Barss had moved down from Nova Scotia. They lived in the little red cottage while caretaking the farm for the Langs from 1926-1936. Several Barss family members signed their names on the Gregg Mill Farm barn door. The signatures can still be seen today.

The 1925 signature on the main barn door was made by Robert Barss, the father of Victor, Shirley, Ken, and Ray.
The cottage had not been lived in for at least 10 years. It had no heat or running water. Having been built between 1750-1800, it was a structure of two rooms downstairs and an unfinished area upstairs, with a center chimney. A small second building had been added in 1823 to allow for two additional bedrooms. In the 1940s a shed was added to the existing structure. The Youngs took on the project, even though they had two very small boys to care for, Joshua and Andrew.
They added plumbing and electricity. The shed area became a bathroom and a kitchen, after the floor was pulled up and the roof was reinforced. Their early barn with pegged post-and- beam construction and handmade nails had to be torn down, due to its poor condition. The wood was used for some of the interior house walls, giving a rustic feel to the rooms.
The parlor boasts a built-in corner cabinet in the general Dunlap style. We know that Samuel Gregg, youngest son of Hugh, apprenticed with John Dunlap, the famous cabinetmaker, from 1779-1784. We do not know whether Samuel built this cabinet, but the timing is right.
The Youngs have always used this home as their secondary residence, as the Langs and Heaths did, but have returned nearly every weekend year-round for over 50 years and counting.
New Boston's own Judy Weatherwax-Knight, firefighter, and emergency medical service provider, lived in this cottage for more than a year in 1987. Repairs were being made to her home on Mont Vernon Road, following a fire.
In 1994, there were major changes. Being only eleven feet from the road, the entire structure was moved back. The dilapidated center chimney was removed, and two metal chimneys were installed so each room on the original main floor could have a wood stove. The Youngs took out the wall in the 1820s addition and made two bedrooms into one good sized bedroom. Then they added a living room, kitchen, dining room, a screened-in porch, and a two-car garage, finally transforming the little red cottage into a proper home, while maintaining as much character as possible.
Click here to return to the main page for "Behind the Door" articles.
