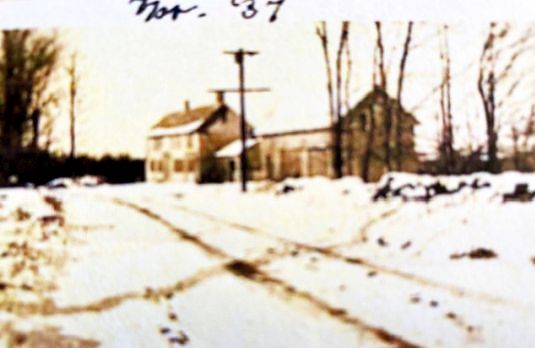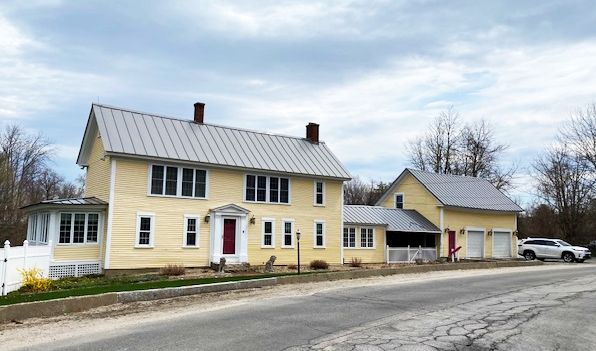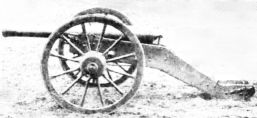New Boston Historical Society
New Boston, New Hampshire


Known as the "Bloody Blunder," the house at 9 Joe English Road
was originally part of the home at 1 Bradford Lane before it was moved in 1937.
Behind the Door: 9 Joe English Road
by Mary Atai (May 2021)
Many New Boston dwellings have changed location over the years. But I want to concentrate on how parts of the house at 1 Bradford Lane (Beacon issues February 2020 and March 2020) were relocated to become a completely new house at #9 Joe English Road.
It was usually less expensive to move a house than to build a new one. This was most likely Winfield Shaw's reasoning in 1937. He and his wife, Lois, owners of 1 Bradford Lane, which was built before 1763, decided to return the style of their home to its former colonial architecture, by removing a wrap-around porch, as well as a kitchen ell and ice-house. These had been additions, in the late 1800s, in what was called the Ulysses S. Grant style.
Mr. Shaw happened to also own the property down the road at the intersection of Bradford Lane, Meetinghouse Hill, and Joe English Road. At this time, there was only a cellar hole there because the former home of long-time owner Alonzo Blood, had burned down in 1916 in a severe thunderstorm. That had left a cellar hole that roughly matched up with the size of the structures being moved. This plan apparently seemed easier than it turned out to be because for the rest of his life, Mr. Shaw referred to the move as the "Bloody Blunder." According to his grandson, Zandy Clark, this name was given in frustration because of the former owner's name being "Blood" and the fact that it took too much effort and too much money to accomplish.
The move was made using two horses and a winch. Railroad ties were positioned to make a track for the buildings to be moved. The house moving company was owned by Closen Smith and the builder completing the work after the move was Artemus Boulter, both very experienced men.
During the World War in the 1940s, two of Mr. Shaw's daughters and their children lived there for 5 years, while waiting for their husbands to return. The Shaws sold the property in the 1960s.
After a few interim owners, the Pipers (current owners) bought the home in March,2000. Mr. Piper, who passed away last year, was in real estate, had construction experience, and had been on the zoning board for several years. Because of his knowledge, he saw potential in the home, which had become run-down. The house still has beams and plaster walls. The old corncrib from the Bradford Lane home is now their pub room. This has "King's ransom boards" 18 inches wide. The old icehouse became their garage. The former wrap-around porch was enclosed and is now a 3-season porch.
The slate roof was replaced with a metal roof, due to the cost of maintenance for the slate. The clapboards are original, and the house, which was a gray weathered color, was painted a sunny yellow by the Pipers. Mr. Piper built the breezeway to connect the two sides of the house, being the former kitchen on one side with the old icehouse, now the garage on the other side.
The author thanks Lori Piper and Kathy Conk-Ryder.
Click here to return to the main page for "Behind the Door" articles.
